$1,950
Available - For Rent
Listing ID: C9379620
290 Westmount Ave , Unit Lower, Toronto, M6E 3N1, Ontario
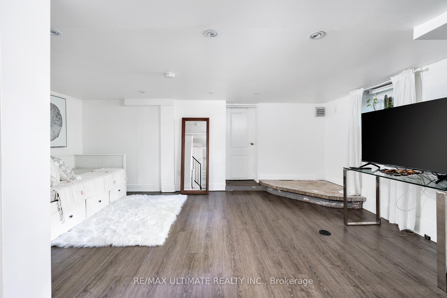
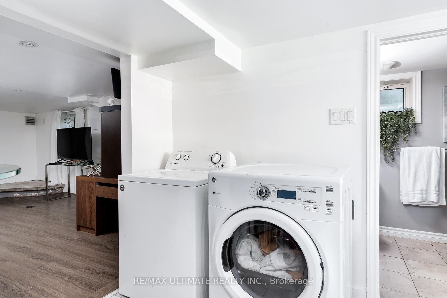
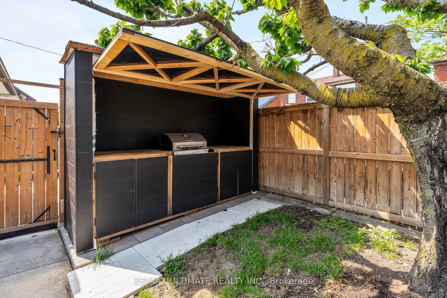
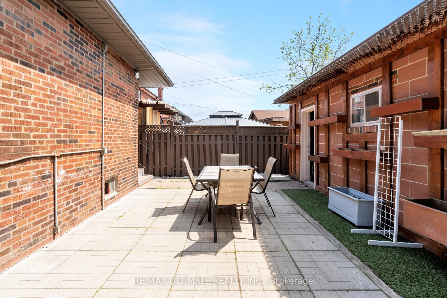
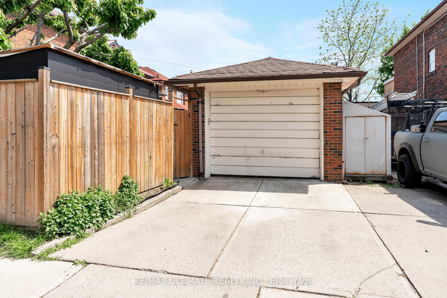
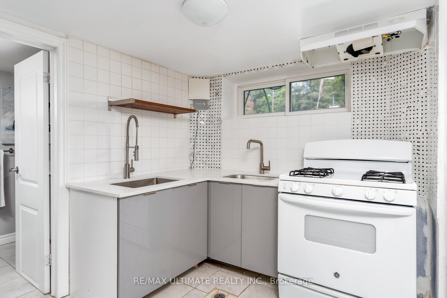
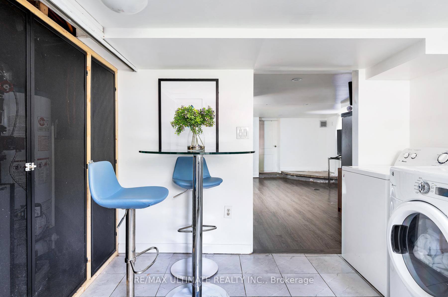
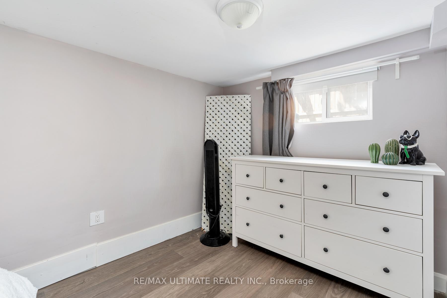
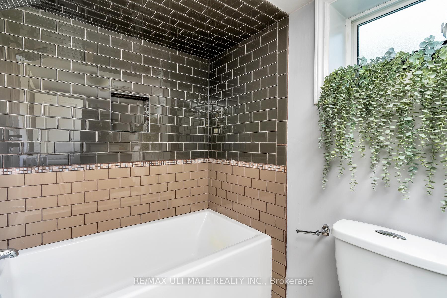
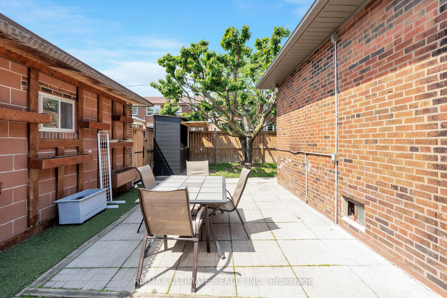
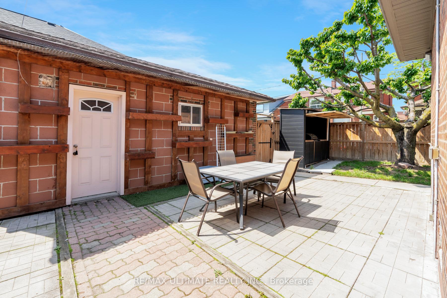
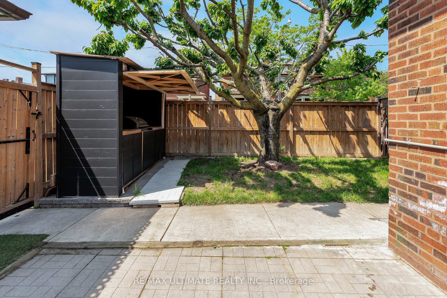
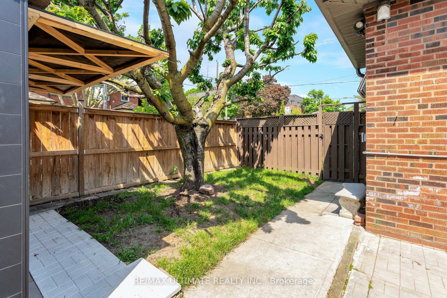
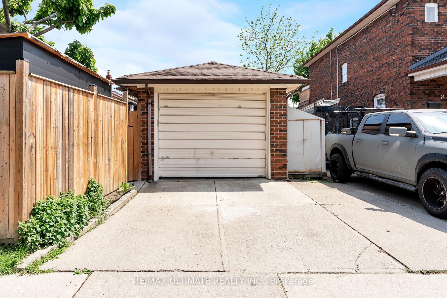
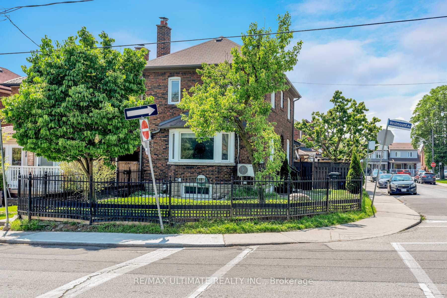
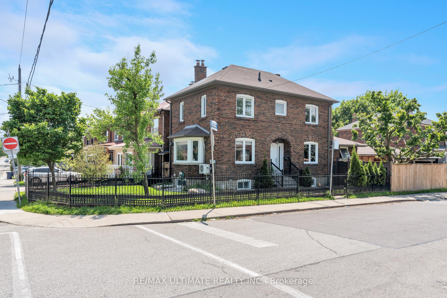
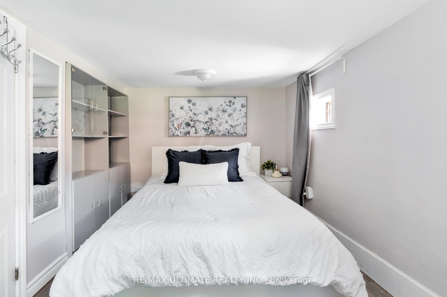
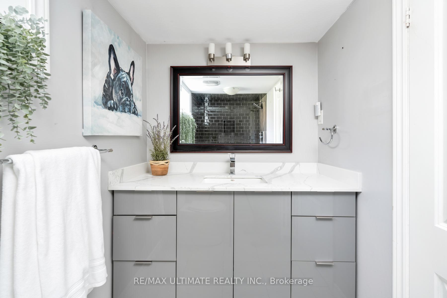
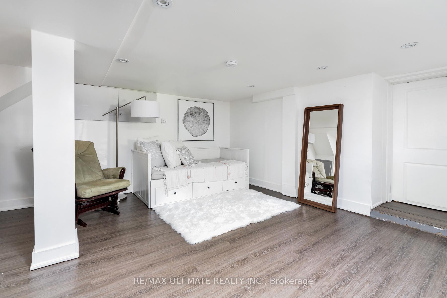
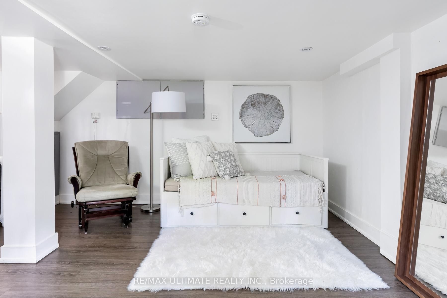
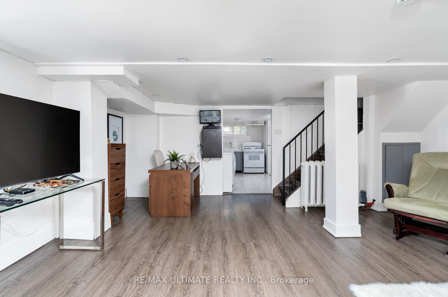
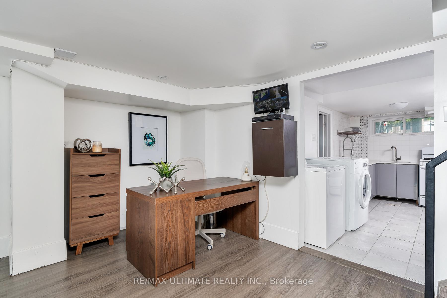
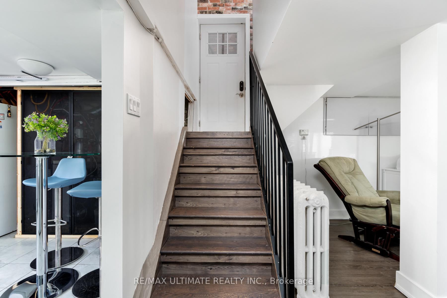
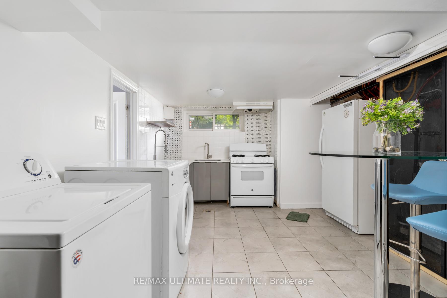
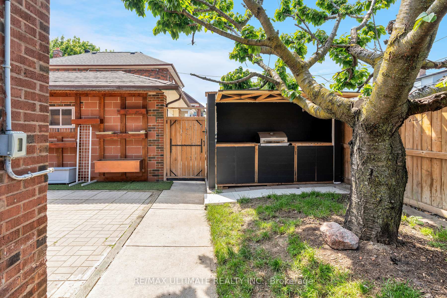
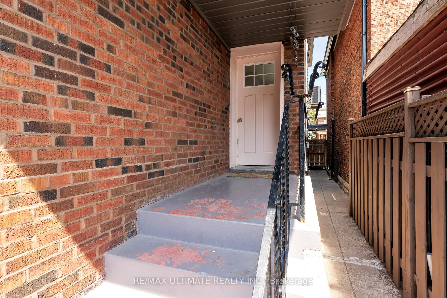
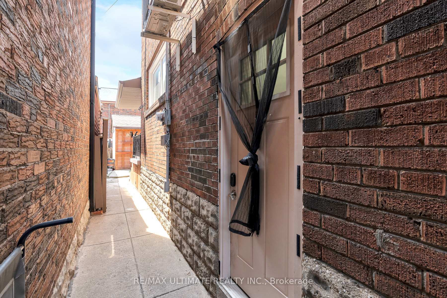



























| This spacious basement apartment features a separate entrance for added privacy. The kitchen is conveniently combined with a laundry area, providing functionality and efficiency. The apartment boasts a generously sized bedroom and a modernized full washroom, ensuring comfort and contemporary living. The private backyard is perfect for entertaining friends and families. |
| Extras: Tenant to Provide full Equifax Credit Report Pdf format, proof of Income and employment, Rental Application Completed with all References. Tenant to pay 30% of all Utilities. |
| Price | $1,950 |
| Address: | 290 Westmount Ave , Unit Lower, Toronto, M6E 3N1, Ontario |
| Apt/Unit: | Lower |
| Lot Size: | 94.67 x 25.03 (Feet) |
| Directions/Cross Streets: | Dufferin And St Clair |
| Rooms: | 4 |
| Bedrooms: | 1 |
| Bedrooms +: | |
| Kitchens: | 1 |
| Family Room: | N |
| Basement: | None |
| Furnished: | Part |
| Property Type: | Detached |
| Style: | 2-Storey |
| Exterior: | Brick |
| Garage Type: | None |
| (Parking/)Drive: | Private |
| Drive Parking Spaces: | 0 |
| Pool: | None |
| Private Entrance: | Y |
| Laundry Access: | Ensuite |
| Fireplace/Stove: | N |
| Heat Source: | Gas |
| Heat Type: | Water |
| Central Air Conditioning: | Wall Unit |
| Sewers: | Sewers |
| Water: | Municipal |
| Although the information displayed is believed to be accurate, no warranties or representations are made of any kind. |
| RE/MAX ULTIMATE REALTY INC. |
- Listing -1 of 0
|
|

Zannatal Ferdoush
Sales Representative
Dir:
647-528-1201
Bus:
647-528-1201
| Book Showing | Email a Friend |
Jump To:
At a Glance:
| Type: | Freehold - Detached |
| Area: | Toronto |
| Municipality: | Toronto |
| Neighbourhood: | Oakwood Village |
| Style: | 2-Storey |
| Lot Size: | 94.67 x 25.03(Feet) |
| Approximate Age: | |
| Tax: | $0 |
| Maintenance Fee: | $0 |
| Beds: | 1 |
| Baths: | 1 |
| Garage: | 0 |
| Fireplace: | N |
| Air Conditioning: | |
| Pool: | None |
Locatin Map:

Listing added to your favorite list
Looking for resale homes?

By agreeing to Terms of Use, you will have ability to search up to 240932 listings and access to richer information than found on REALTOR.ca through my website.

