$2,099,000
Available - For Sale
Listing ID: E9752088
66 Holborne Ave , Toronto, M4C 2R1, Ontario
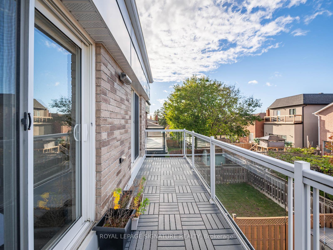
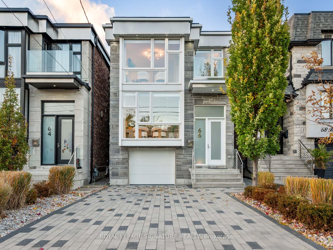
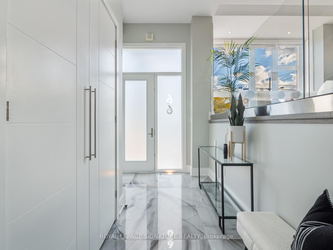
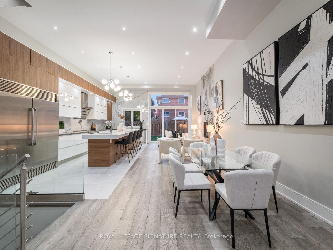
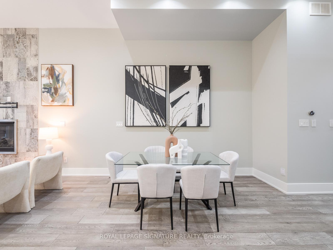
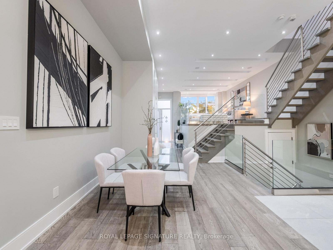
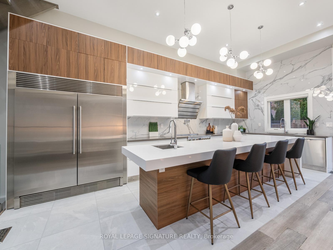
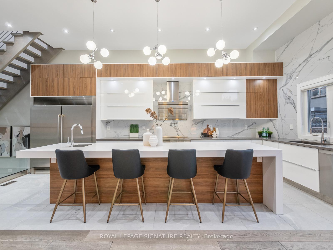
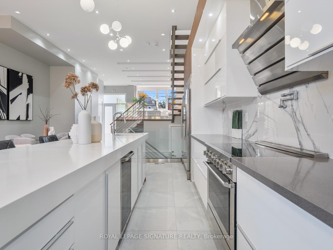
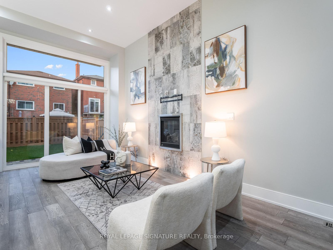
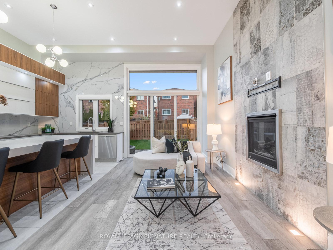
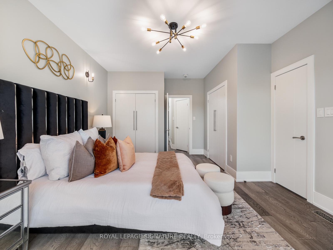
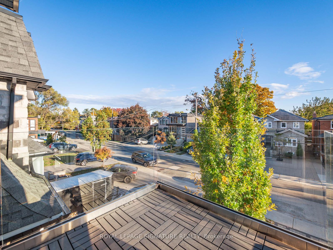
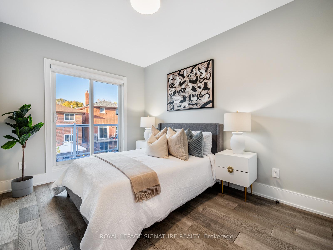
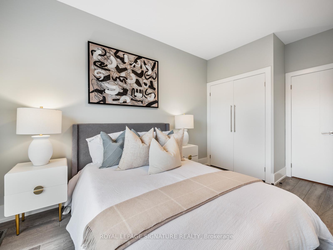
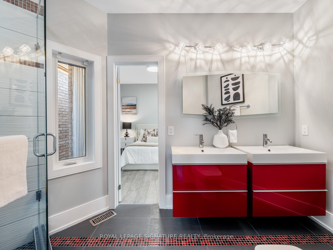
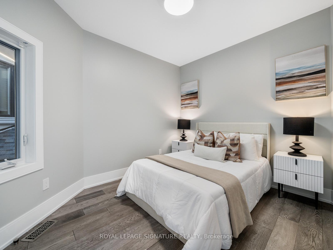
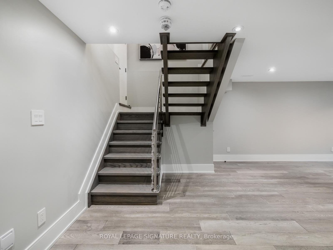
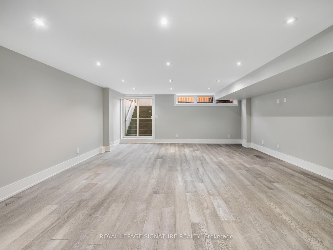
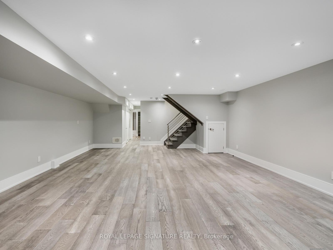
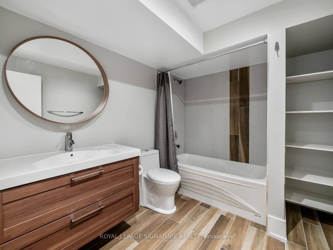
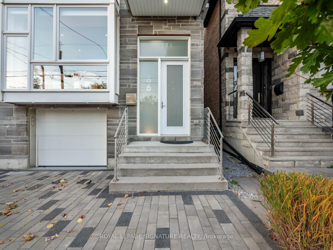
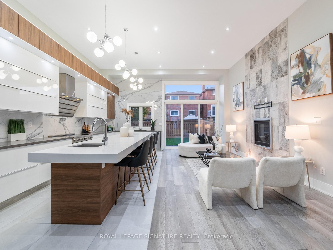
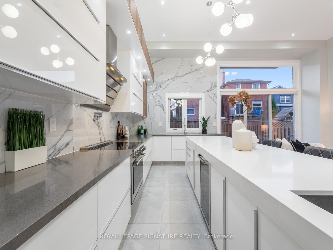
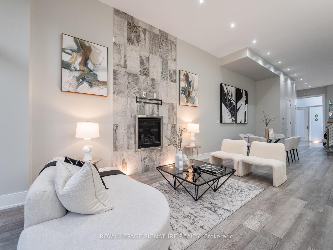
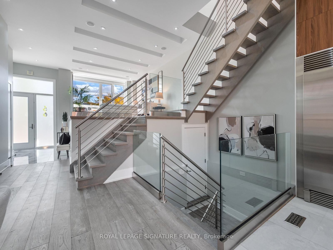
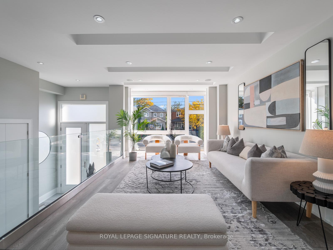
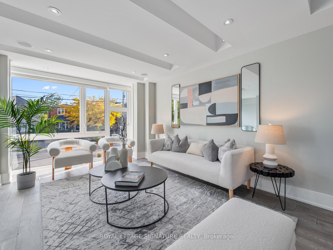
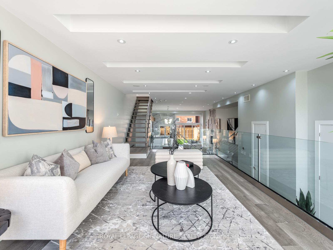
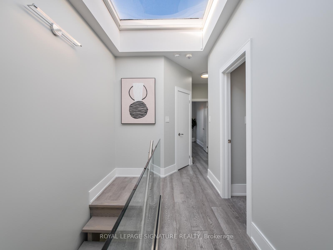
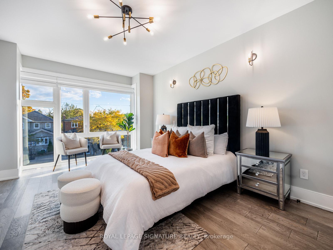
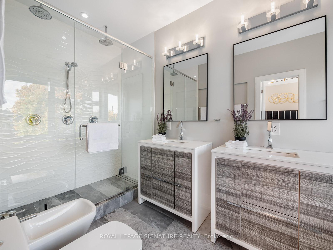
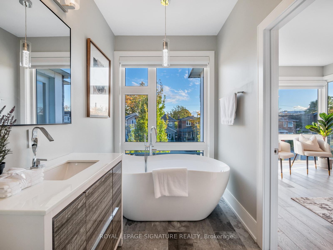
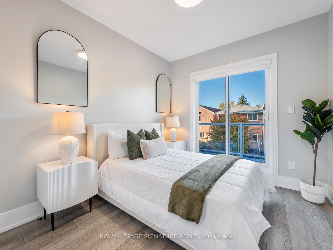
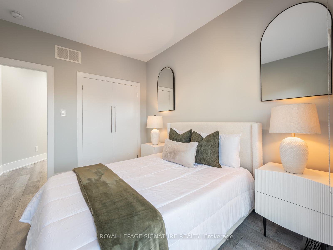
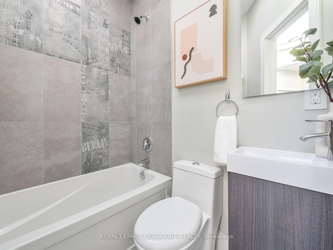
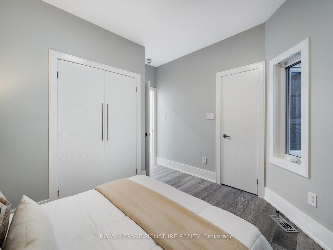
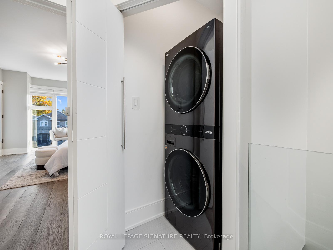
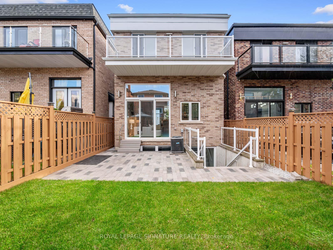
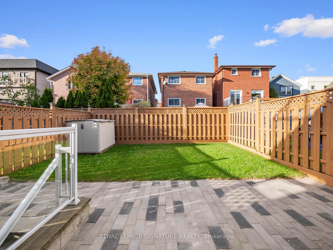
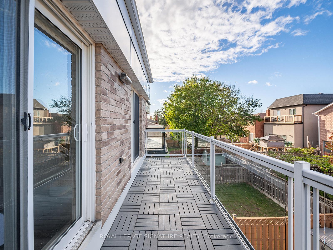









































| Welcome To 66 Holborne Ave! Gorgeous Modern Design That Blends Elegance And Function. The Main Floor Offers Soaring 12' Ceilings, Wide-Plank Engineered Hardwood Floors That Exude Warmth Throughout, And Expansive Floor-To-Ceiling Windows That Flood The Space With Natural Light. The Grand Living Room, Overlooking The Open Concept Main Floor, Is A Perfect Space To Hang Out With Family Or Entertain Guests. The Heart Of The Home Is A Stunning Open Concept Kitchen Featuring A 13' Kitchen Island With Seating for 6, Equipped With A 72" Built-In Stainless Steel Fridge, A 36" Stainless Steel Induction Range, A Custom Hood Fan, And A Convenient Pot Filler! This Kitchen Is A Chefs Dream, Perfect For Gatherings And Gourmet Creations. Relax In The Family Room With Its Grand Gas Fireplace Feature Or Step Out Through Sliding Glass Doors To Your Private, Landscaped Backyard Surrounded By A Privacy Fence. The Contemporary Staircase With Glass And Metal Railings Leads To The Second Floor Where You Are Welcomed By A Massive Skylight Completed With Automatic Shade. The Primary Suite Includes His-And-Hers Closets, A Private Balcony, And A Spa-Inspired Ensuite With A Double Vanity, Freestanding Soaker Tub, And A Gleaming Glass Shower With Dual Rain Heads. This Floor Also Features Three More Spacious Bedrooms, Two With Walkout To Backyard Balcony, And Two Additional Beautifully Designed Bathrooms. Second-Floor Also Includes A Convenient Laundry Room. The Spacious Basement Offers A Large Versatile Recreational Area With A Walkout To The Backyard, As Well As A Second Washer And Dryer And A Four-Piece Bathroom. Rough-in for Kitchen Is Available For Future In-law Suite. |
| Price | $2,099,000 |
| Taxes: | $8583.00 |
| Address: | 66 Holborne Ave , Toronto, M4C 2R1, Ontario |
| Lot Size: | 25.00 x 100.00 (Feet) |
| Directions/Cross Streets: | Coxwell & Cosburn |
| Rooms: | 9 |
| Rooms +: | 2 |
| Bedrooms: | 4 |
| Bedrooms +: | |
| Kitchens: | 1 |
| Family Room: | Y |
| Basement: | Fin W/O |
| Property Type: | Detached |
| Style: | 2-Storey |
| Exterior: | Brick, Stone |
| Garage Type: | Built-In |
| (Parking/)Drive: | Private |
| Drive Parking Spaces: | 2 |
| Pool: | None |
| Other Structures: | Garden Shed |
| Property Features: | Fenced Yard, Hospital, Library, Park, Public Transit, School |
| Fireplace/Stove: | Y |
| Heat Source: | Gas |
| Heat Type: | Forced Air |
| Central Air Conditioning: | Central Air |
| Laundry Level: | Upper |
| Elevator Lift: | N |
| Sewers: | Sewers |
| Water: | Municipal |
$
%
Years
This calculator is for demonstration purposes only. Always consult a professional
financial advisor before making personal financial decisions.
| Although the information displayed is believed to be accurate, no warranties or representations are made of any kind. |
| ROYAL LEPAGE SIGNATURE REALTY |
- Listing -1 of 0
|
|

Zannatal Ferdoush
Sales Representative
Dir:
647-528-1201
Bus:
647-528-1201
| Virtual Tour | Book Showing | Email a Friend |
Jump To:
At a Glance:
| Type: | Freehold - Detached |
| Area: | Toronto |
| Municipality: | Toronto |
| Neighbourhood: | Danforth Village-East York |
| Style: | 2-Storey |
| Lot Size: | 25.00 x 100.00(Feet) |
| Approximate Age: | |
| Tax: | $8,583 |
| Maintenance Fee: | $0 |
| Beds: | 4 |
| Baths: | 5 |
| Garage: | 0 |
| Fireplace: | Y |
| Air Conditioning: | |
| Pool: | None |
Locatin Map:
Payment Calculator:

Listing added to your favorite list
Looking for resale homes?

By agreeing to Terms of Use, you will have ability to search up to 236927 listings and access to richer information than found on REALTOR.ca through my website.

