$19,388,000
Available - For Sale
Listing ID: C9253437
19 Country Lane , Toronto, M2L 1E1, Ontario
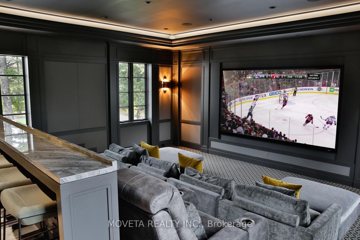
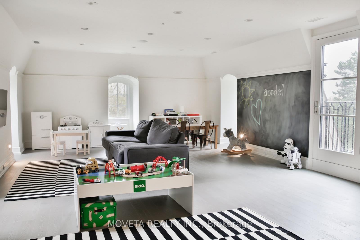
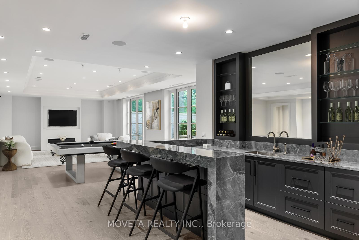
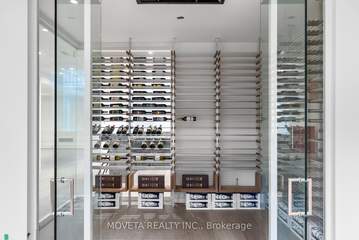
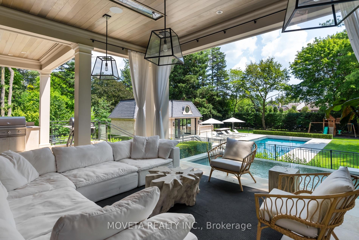
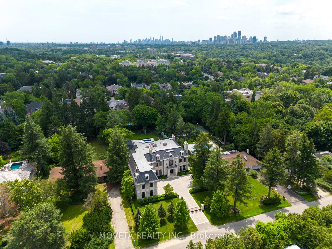
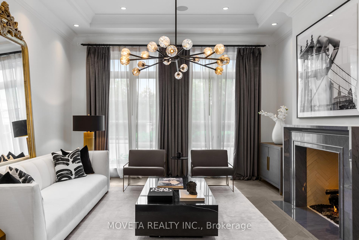
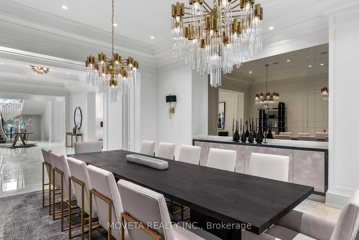
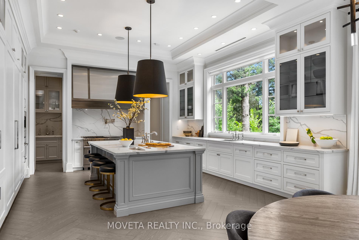
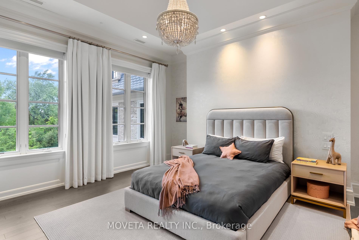
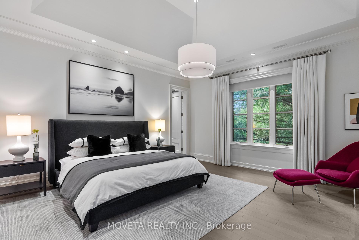
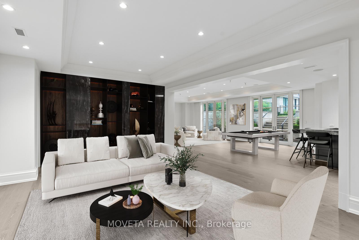
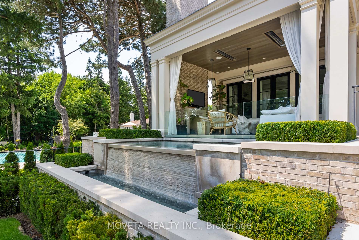
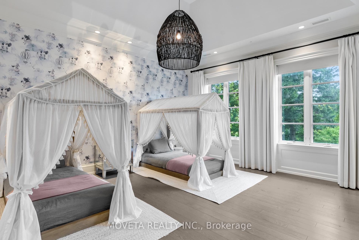
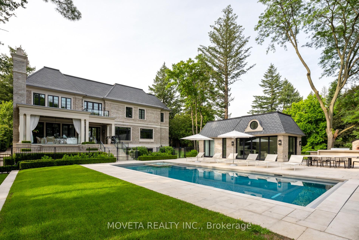
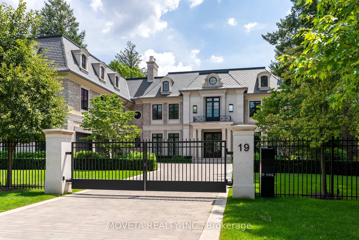
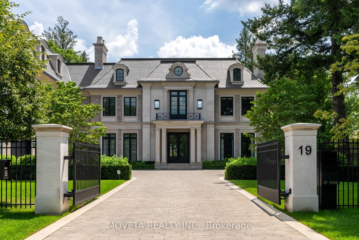
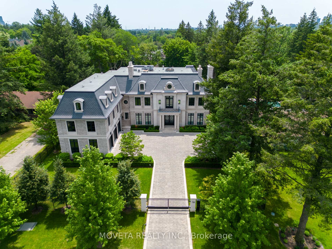
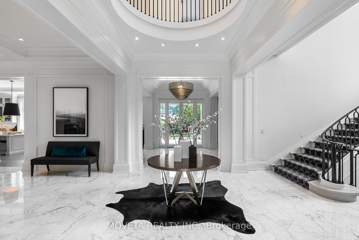
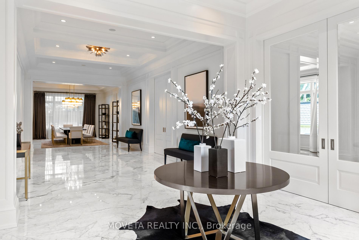
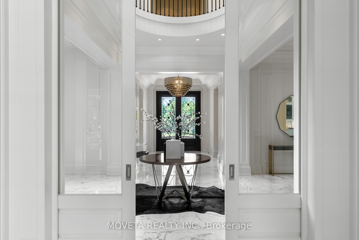
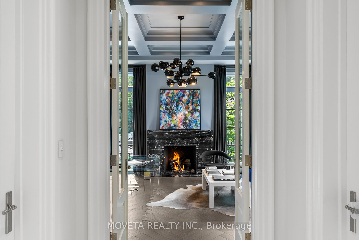
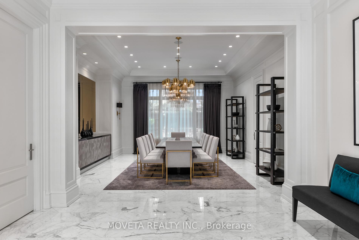
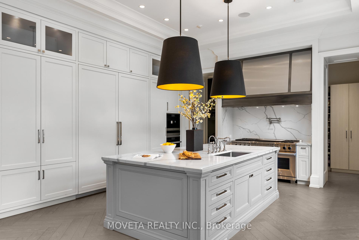
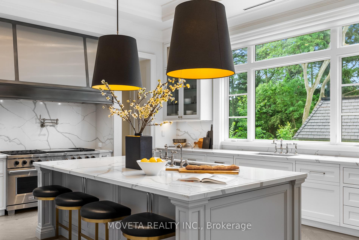
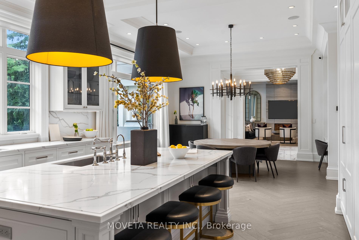
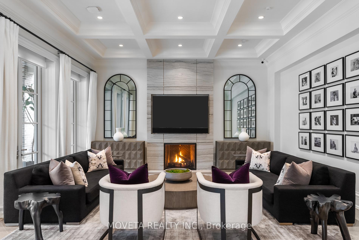
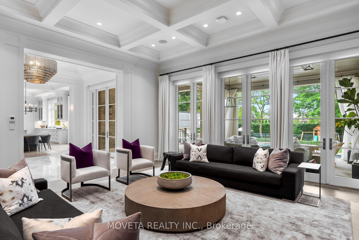
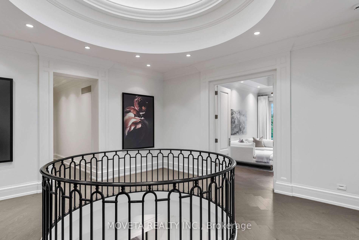
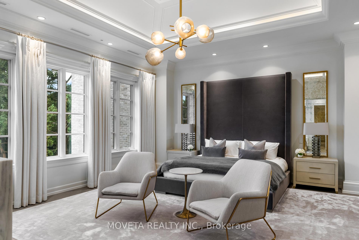
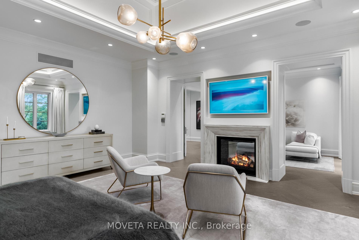
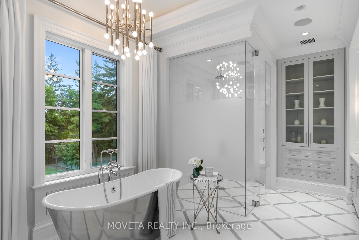
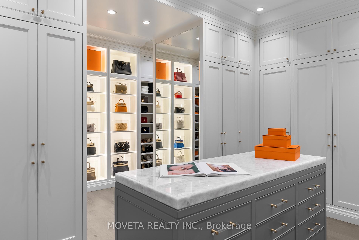
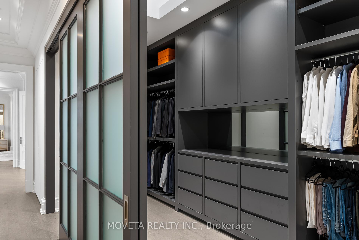
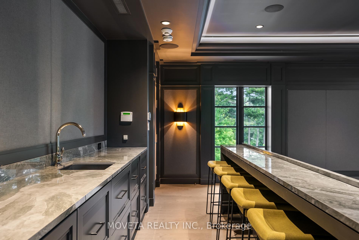
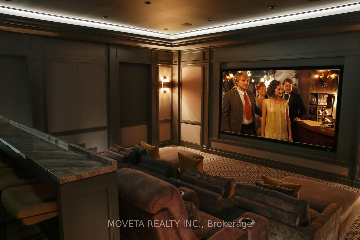
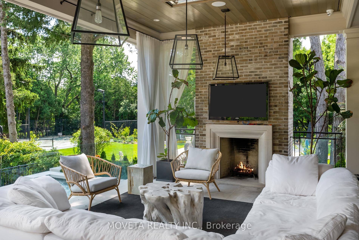
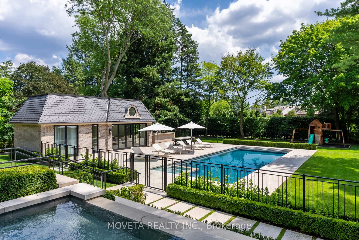
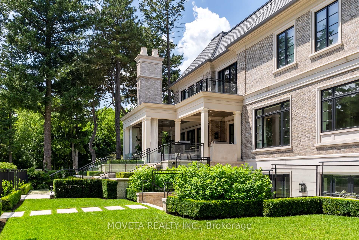
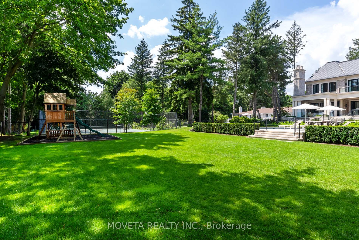








































| Rare Move In Ready Gated Estate on Sunny South Facing Lot. Exclusive Cul-De-Sac In Prestigious Bridle Path. Custom Built By Renowned SKR Homes. Masterfully Crafted 15,583 Square Feet Of Living Space. Grand Cathedral Skylight & Open Plan With Soaring Ceilings Provide Tons Of Natural Light. Herringbone Hardwood & Italian Statuario Marble Floors Throughout. Absolutely Stunning Chef's Kitchen & The Family Room Opens To a Covered Outdoor Living Room With Built-In Infrared Heat Lamps & a Wood Burning Fireplace. The Palatial Primary Suite Features a Living Room, Double Sided Marble Fireplace & Terrace. The Spa-like Ensuite Has a Gorgeous Cast Iron Tub & Oversized Steam Shower. The Second Level Also Features a Media Room & 3rd Floor Loft. The Lower Level Boasts An Expansive Walkout & Glass Encased Temperature Controlled Wine Cellar, Game Room, Cigar Lounge, Gym, Massage Room, Sauna, Salon & Private Nanny/In-Law Quarters. Meticulously Manicured Grounds, Stunning Concrete Pool & Spa, Outdoor Kitchen With 2 Built-In Gas BBQ's & Wood Burning Pizza Oven. The Fully Equipped, Temperature Controlled Guest House Features Wall to Wall Bi-Folding Doors, Heated Floors, Vaulted Ceilings, 4 Pc Bathroom, Bedroom, Kitchen & Living Space. Truly One of A Kind. Bring Your Most Discerning Clients. |
| Extras: Radiant Floor Heating. Heated Drive and Garage. Control 4 Automation - Blinds, Speakers, Lights, etc. 7 fireplaces. Indoor/Outdoor Security cameras. Elevator. 4 Car garage with possibility to add sub-terrain lifts. Automated Pool Cover. |
| Price | $19,388,000 |
| Taxes: | $64521.97 |
| Address: | 19 Country Lane , Toronto, M2L 1E1, Ontario |
| Lot Size: | 106.00 x 297.10 (Feet) |
| Directions/Cross Streets: | Bayview Ave/Post Rd |
| Rooms: | 21 |
| Rooms +: | 9 |
| Bedrooms: | 5 |
| Bedrooms +: | 2 |
| Kitchens: | 1 |
| Kitchens +: | 1 |
| Family Room: | Y |
| Basement: | Fin W/O |
| Property Type: | Detached |
| Style: | 2-Storey |
| Exterior: | Brick, Stone |
| Garage Type: | Attached |
| (Parking/)Drive: | Private |
| Drive Parking Spaces: | 12 |
| Pool: | Inground |
| Other Structures: | Aux Residences |
| Approximatly Square Footage: | 5000+ |
| Fireplace/Stove: | Y |
| Heat Source: | Gas |
| Heat Type: | Forced Air |
| Central Air Conditioning: | Central Air |
| Laundry Level: | Upper |
| Elevator Lift: | Y |
| Sewers: | Sewers |
| Water: | Municipal |
| Utilities-Cable: | A |
| Utilities-Hydro: | Y |
| Utilities-Gas: | Y |
| Utilities-Telephone: | A |
$
%
Years
This calculator is for demonstration purposes only. Always consult a professional
financial advisor before making personal financial decisions.
| Although the information displayed is believed to be accurate, no warranties or representations are made of any kind. |
| MOVETA REALTY INC. |
- Listing -1 of 0
|
|

Zannatal Ferdoush
Sales Representative
Dir:
647-528-1201
Bus:
647-528-1201
| Book Showing | Email a Friend |
Jump To:
At a Glance:
| Type: | Freehold - Detached |
| Area: | Toronto |
| Municipality: | Toronto |
| Neighbourhood: | Bridle Path-Sunnybrook-York Mills |
| Style: | 2-Storey |
| Lot Size: | 106.00 x 297.10(Feet) |
| Approximate Age: | |
| Tax: | $64,521.97 |
| Maintenance Fee: | $0 |
| Beds: | 5+2 |
| Baths: | 11 |
| Garage: | 0 |
| Fireplace: | Y |
| Air Conditioning: | |
| Pool: | Inground |
Locatin Map:
Payment Calculator:

Listing added to your favorite list
Looking for resale homes?

By agreeing to Terms of Use, you will have ability to search up to 236927 listings and access to richer information than found on REALTOR.ca through my website.

