$3,750
Available - For Rent
Listing ID: C10420240
39 Parliament St , Unit 911, Toronto, M5A 4R2, Ontario
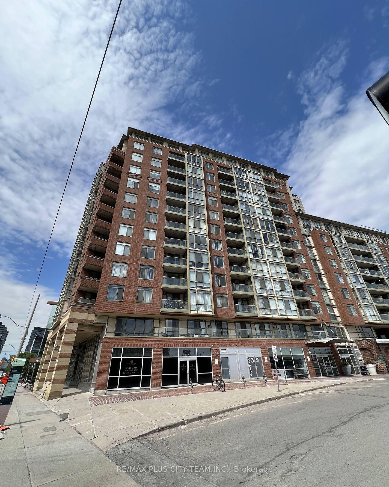
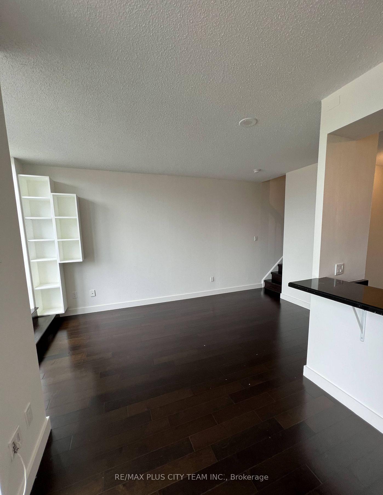
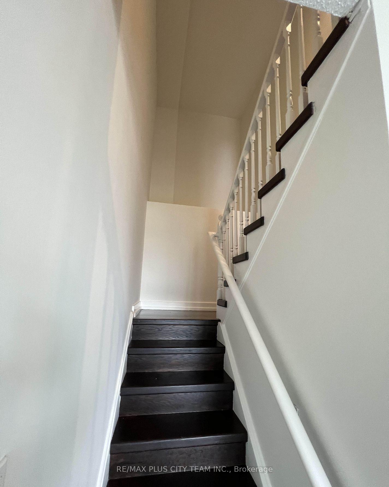
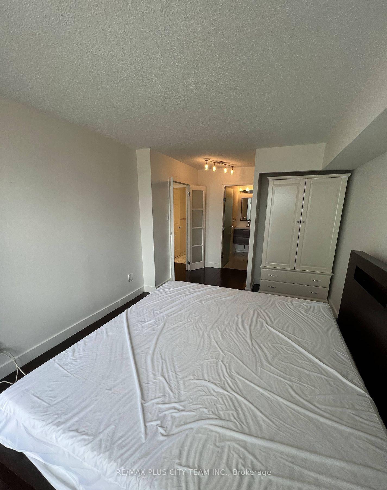
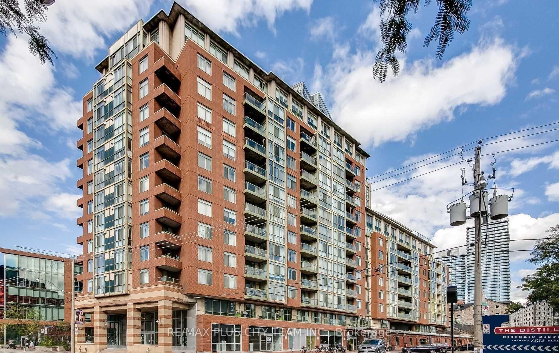
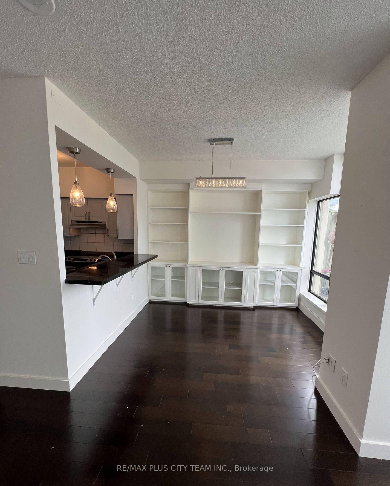
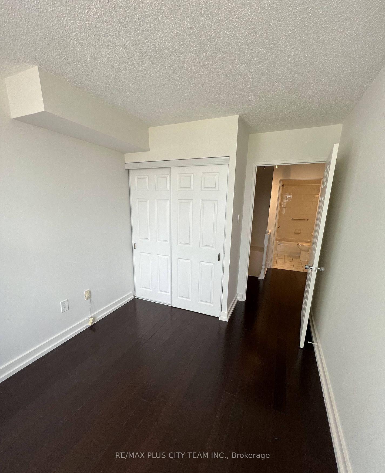
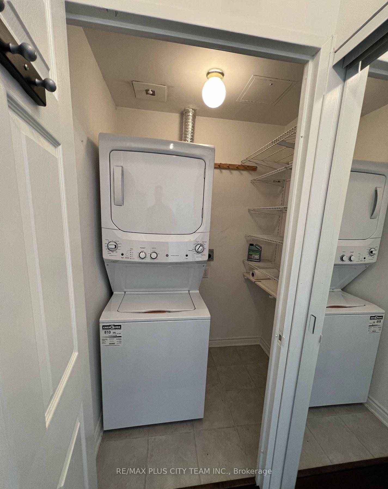
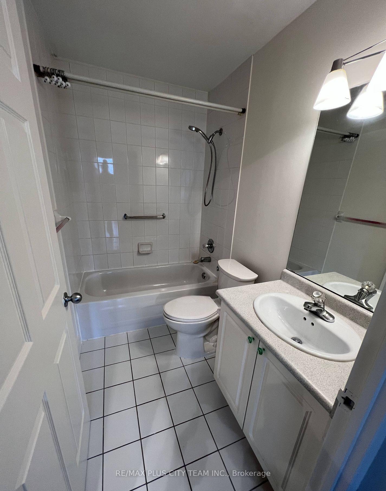
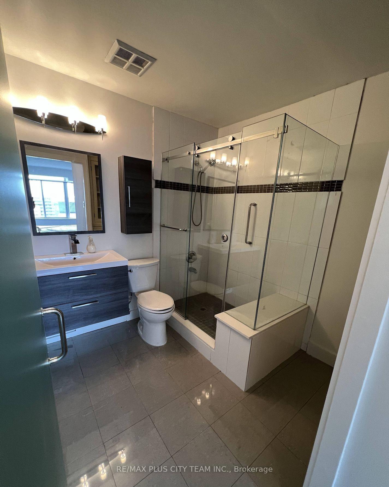
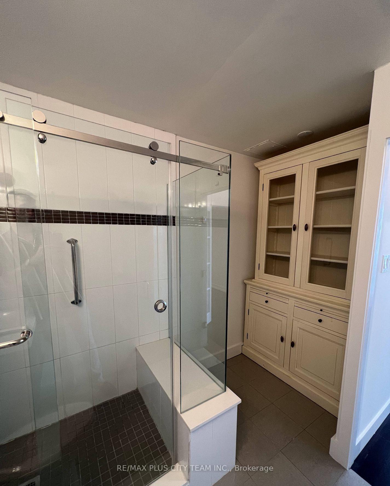
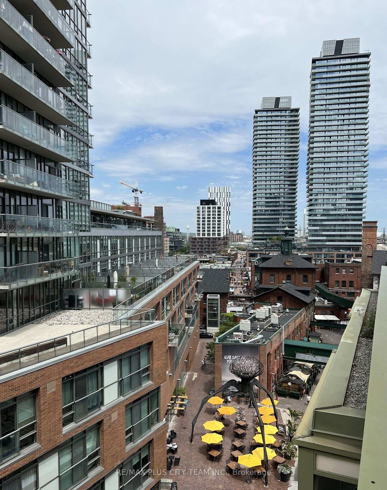
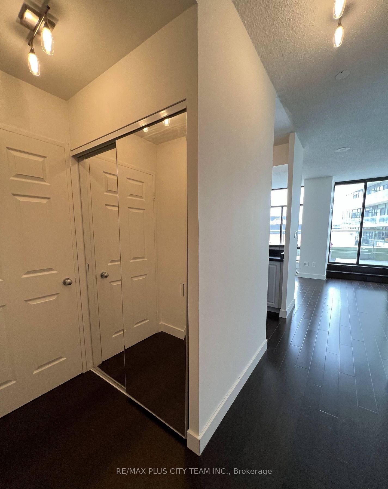
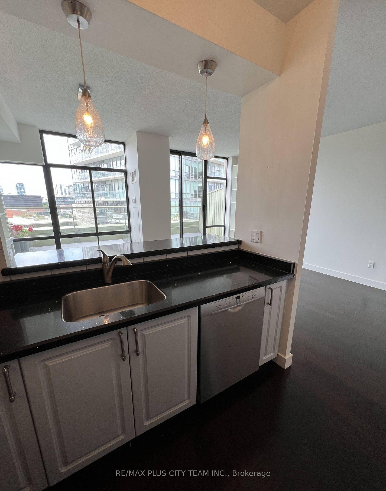
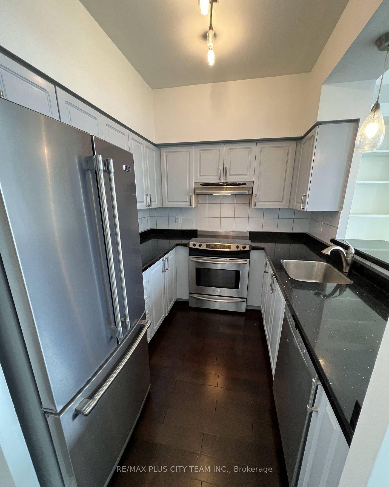
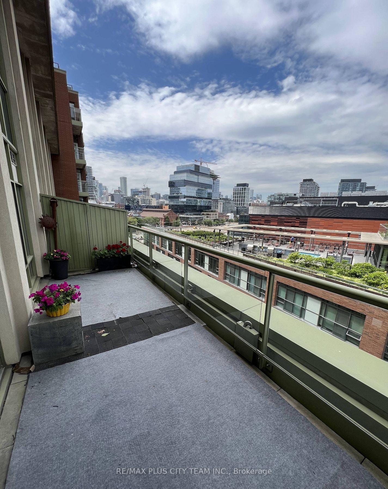
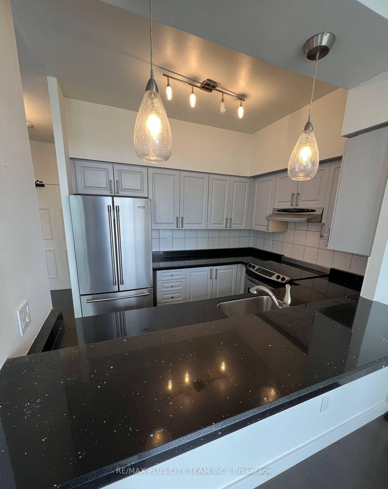
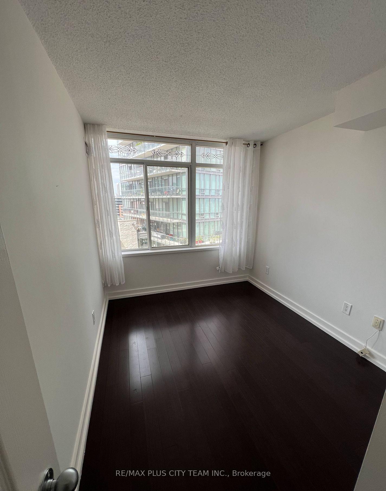
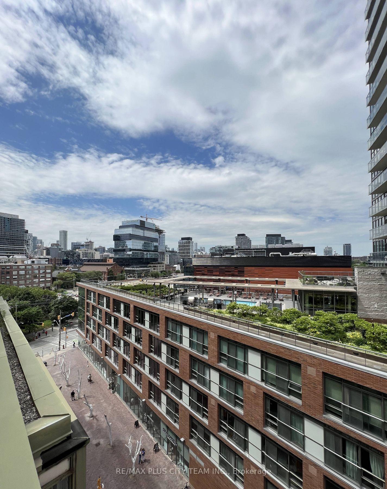



















| Welcome to this exceptional two-level unit located in the heart of the vibrant and historic Distillery District. Spanning 1,050 square feet of meticulously designed living space, this home invites you in with its airy 9' ceilings and open-concept layout. The moment you step inside, you'll notice the exquisite engineered hardwood floors that flow seamlessly throughout the unit, adding warmth and elegance to the space. The main living area is a perfect blend of style and functionality, designed to suit modern living. It features a spacious living and dining area, perfect for entertaining or enjoying quiet evenings at home. A built-in entertainment center enhances the living room, creating a cozy yet sleek environment. The the beautifully appointed kitchen is complete with high-end granite countertops, stainless steel appliances, and a breakfast bar that not only serves as a great spot for casual meals but also overlooks the living and dining areas. One of the standout features of this unit is the expansive terrace. Measuring an impressive 19'6" x 7'5", this outdoor space offers unobstructed views of the surrounding area. Its the perfect place to unwind after a long day, enjoy a morning coffee, or entertain guests while taking in the beauty of the Distillery District. The upper level offers two well-sized bedrooms, each designed with comfort in mind. The primary bedroom is a true retreat, featuring an ensuite bathroom, complete with a wardrobe and a hutch dresser for additional storage. The second bedroom is equally spacious, boasting a large double closet that offers ample space for your belongings. A four-piece main bathroom on this level provides convenience and comfort for residents and guests alike. |
| Extras: Building Amenities Include: Rooftop Terrace And A Party Room On The 11th Floor, As Well As Bike Storage, Adding To The Allure Of This Incredible Residence |
| Price | $3,750 |
| Address: | 39 Parliament St , Unit 911, Toronto, M5A 4R2, Ontario |
| Province/State: | Ontario |
| Condo Corporation No | MTCC |
| Level | 9 |
| Unit No | 11 |
| Directions/Cross Streets: | Parliament And King |
| Rooms: | 5 |
| Bedrooms: | 2 |
| Bedrooms +: | |
| Kitchens: | 1 |
| Family Room: | Y |
| Basement: | None |
| Furnished: | N |
| Property Type: | Condo Apt |
| Style: | 2-Storey |
| Exterior: | Brick |
| Garage Type: | Underground |
| Garage(/Parking)Space: | 0.00 |
| Drive Parking Spaces: | 1 |
| Park #1 | |
| Parking Spot: | 8 |
| Parking Type: | Owned |
| Legal Description: | A |
| Exposure: | N |
| Balcony: | Terr |
| Locker: | None |
| Pet Permited: | Restrict |
| Approximatly Square Footage: | 1000-1199 |
| Building Amenities: | Rooftop Deck/Garden, Visitor Parking |
| CAC Included: | Y |
| Water Included: | Y |
| Common Elements Included: | Y |
| Heat Included: | Y |
| Parking Included: | Y |
| Building Insurance Included: | Y |
| Fireplace/Stove: | N |
| Heat Source: | Gas |
| Heat Type: | Forced Air |
| Central Air Conditioning: | Central Air |
| Ensuite Laundry: | Y |
| Although the information displayed is believed to be accurate, no warranties or representations are made of any kind. |
| RE/MAX PLUS CITY TEAM INC. |
- Listing -1 of 0
|
|

Zannatal Ferdoush
Sales Representative
Dir:
647-528-1201
Bus:
647-528-1201
| Book Showing | Email a Friend |
Jump To:
At a Glance:
| Type: | Condo - Condo Apt |
| Area: | Toronto |
| Municipality: | Toronto |
| Neighbourhood: | Waterfront Communities C8 |
| Style: | 2-Storey |
| Lot Size: | x () |
| Approximate Age: | |
| Tax: | $0 |
| Maintenance Fee: | $0 |
| Beds: | 2 |
| Baths: | 2 |
| Garage: | 0 |
| Fireplace: | N |
| Air Conditioning: | |
| Pool: |
Locatin Map:

Listing added to your favorite list
Looking for resale homes?

By agreeing to Terms of Use, you will have ability to search up to 236927 listings and access to richer information than found on REALTOR.ca through my website.

