$724,999
Available - For Sale
Listing ID: W10421293
30 Samuel Wood Way West , Unit 702, Toronto, M9B 0C9, Ontario
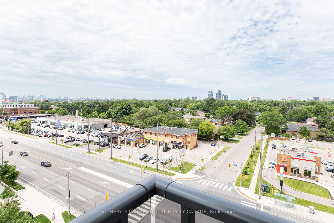
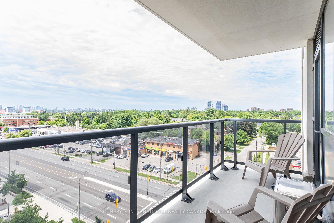
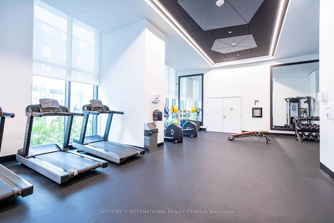
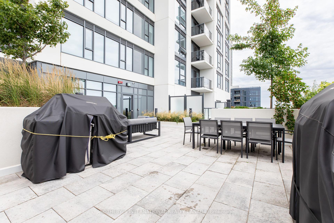
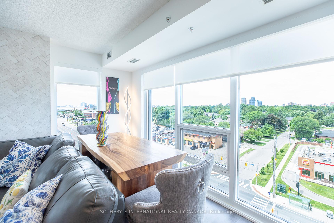
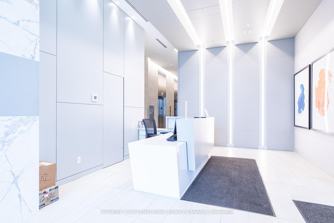
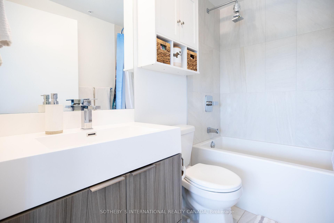
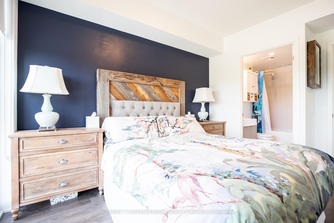
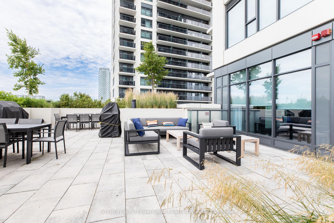
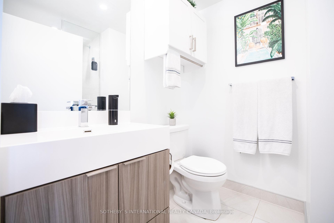
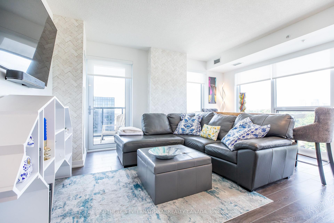
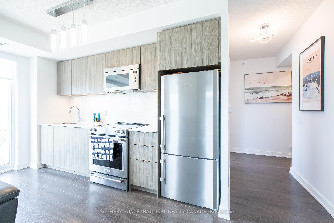
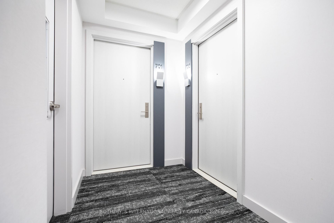
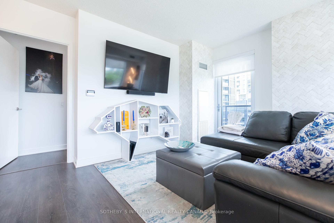
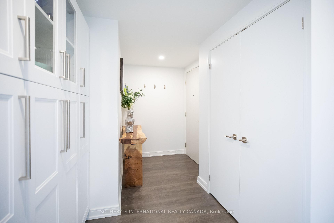
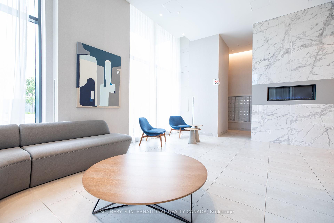
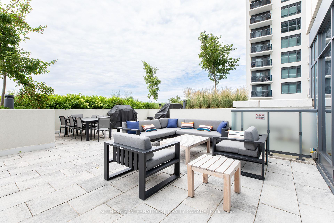
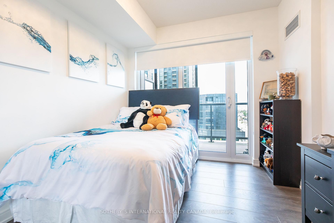
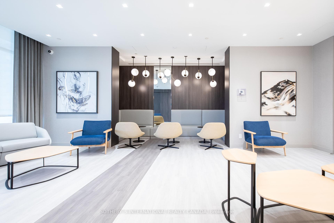
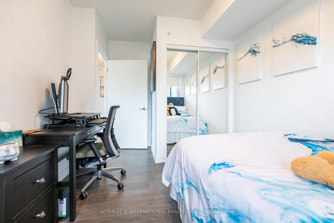
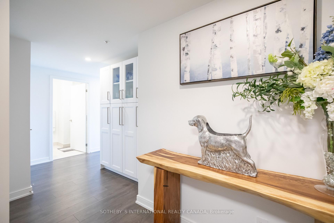
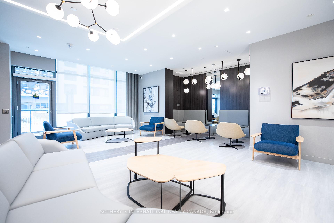
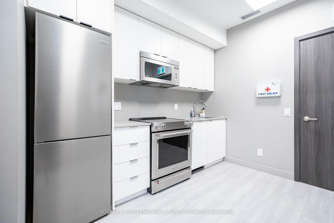
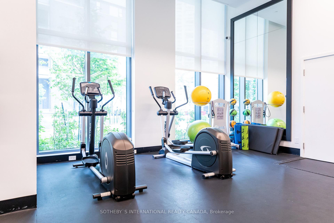
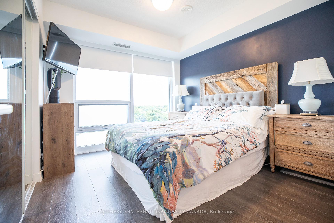
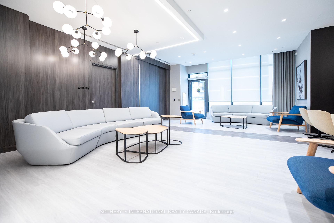
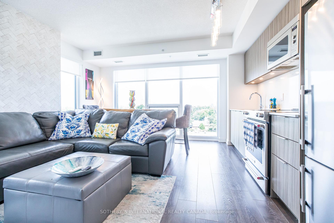
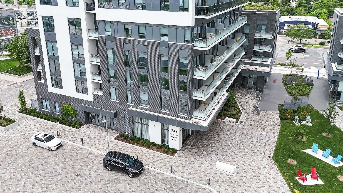
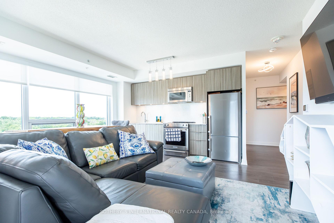
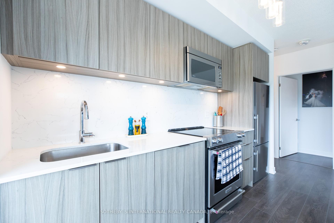
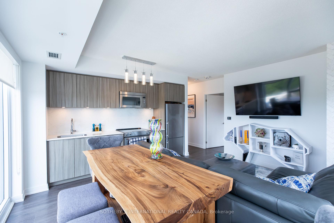
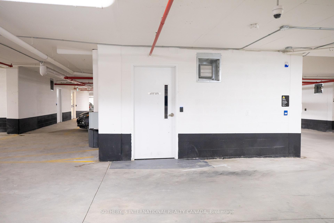
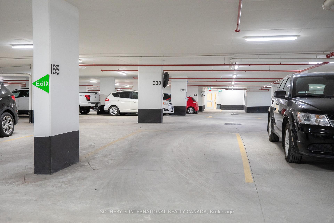
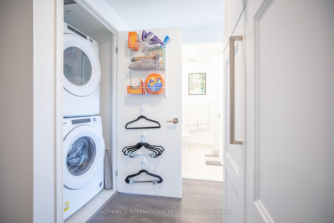
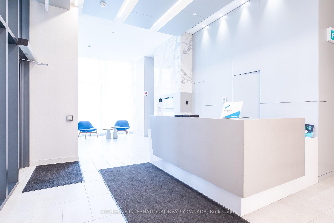
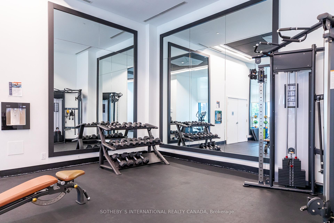
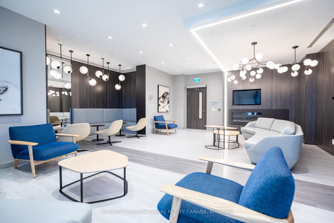
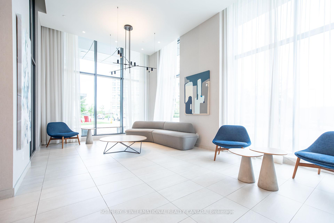
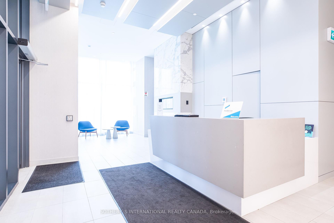
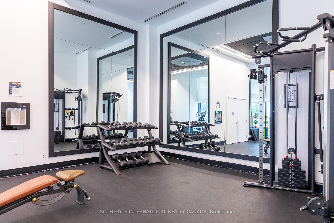
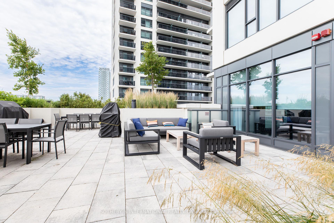
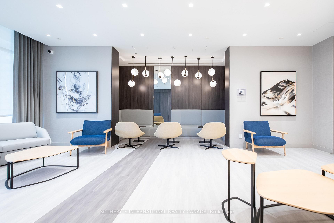
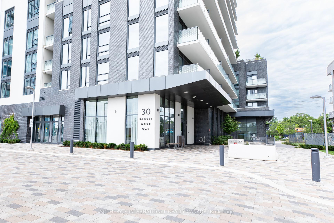
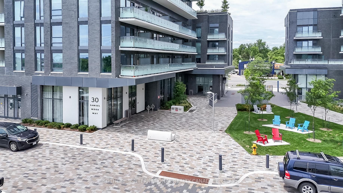
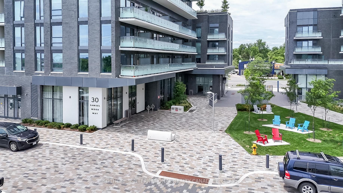
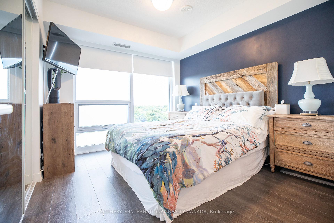
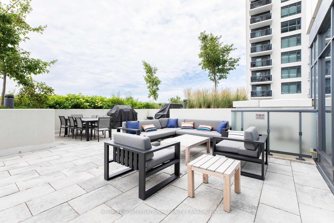
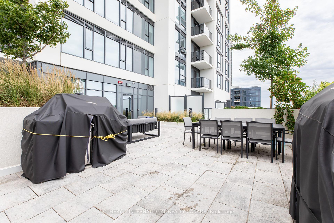
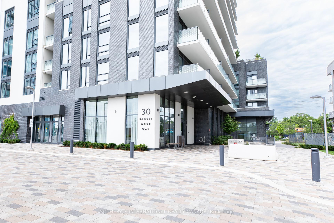
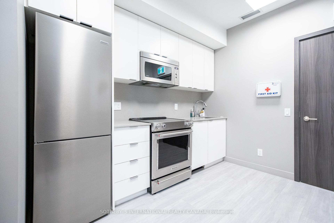
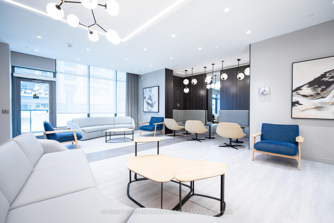
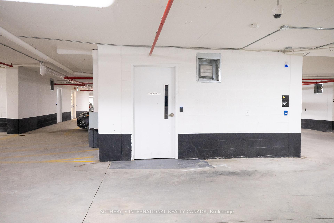
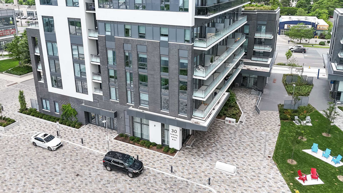
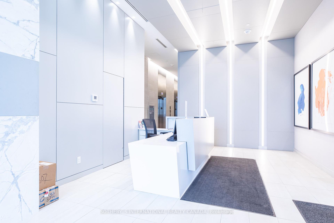
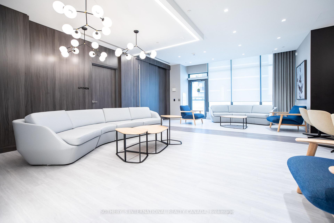
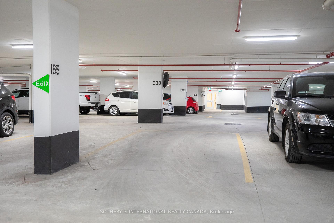
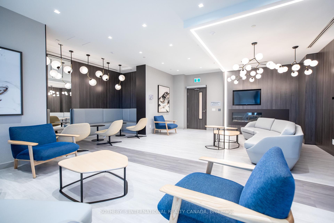
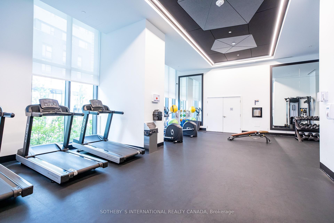
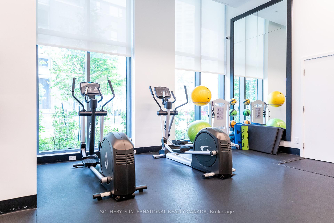



























































| Built in 2022, this stunning residential development was thoughtfully designed to blend seamlessly into the historic site of the old Plantation Bowling Alley, creating a unique sense of character and charm. Nestled in a highly sought-after and pedestrian-friendly neighborhood, you'll find all the accessibility of city living right at your fingertips. With Kipling Subway Station and major highways nearby, getting around is effortless. Step inside the sleek and sophisticated lobby and be greeted by a 24/7 concierge providing convenience and security. Keep up with your fitness routine at the fully equipped gym, then host unforgettable gatherings in the inviting party room with a well-appointed kitchen. Head up to the incredible rooftop terrace, featuring BBQs, and panoramic views of the city. This suite boasts sleek and upgraded finishes and offers a contemporary floor plan that is functional and spacious and has storage in all the right places. The kitchen has higher end stainless steel appliances and gleaming quartz countertops. The open concept living and dining rooms provide a modern and stylish aesthetic. Relax in the primary bedroom that comes complete with a full wall of closets and a beautiful four piece ensuite bathroom. The second bedroom, which could double as a home office, is a versatile space that adapts to your needs and there is an additional 3-piece bathroom which is perfect for guests. The well designed laundry area accommodates a full size stackable washer and dryer. From your private balcony, enjoy sweeping tree top views towards the northwest with magnificent sunsets and it is a great place to enjoy the neighbourhood fireworks on holidays. This unit comes with one prime location locker and one incredible parking space arguably the best in the building, right by the elevator, with NO poles and is a direct pull through. |
| Price | $724,999 |
| Taxes: | $2706.00 |
| Maintenance Fee: | 721.00 |
| Address: | 30 Samuel Wood Way West , Unit 702, Toronto, M9B 0C9, Ontario |
| Province/State: | Ontario |
| Condo Corporation No | TSCP |
| Level | 7 |
| Unit No | 2 |
| Directions/Cross Streets: | Dundas & Kipling |
| Rooms: | 5 |
| Bedrooms: | 2 |
| Bedrooms +: | |
| Kitchens: | 1 |
| Family Room: | N |
| Basement: | None |
| Approximatly Age: | 0-5 |
| Property Type: | Condo Apt |
| Style: | Apartment |
| Exterior: | Concrete |
| Garage Type: | Underground |
| Garage(/Parking)Space: | 1.00 |
| Drive Parking Spaces: | 1 |
| Park #1 | |
| Parking Spot: | 165 |
| Parking Type: | Owned |
| Legal Description: | P2 |
| Exposure: | Nw |
| Balcony: | Open |
| Locker: | Owned |
| Pet Permited: | Restrict |
| Retirement Home: | N |
| Approximatly Age: | 0-5 |
| Approximatly Square Footage: | 800-899 |
| Building Amenities: | Concierge, Guest Suites, Gym, Party/Meeting Room, Rooftop Deck/Garden, Visitor Parking |
| Property Features: | Public Trans |
| Maintenance: | 721.00 |
| Common Elements Included: | Y |
| Parking Included: | Y |
| Building Insurance Included: | Y |
| Fireplace/Stove: | N |
| Heat Source: | Gas |
| Heat Type: | Forced Air |
| Central Air Conditioning: | Central Air |
| Laundry Level: | Main |
| Elevator Lift: | N |
$
%
Years
This calculator is for demonstration purposes only. Always consult a professional
financial advisor before making personal financial decisions.
| Although the information displayed is believed to be accurate, no warranties or representations are made of any kind. |
| SOTHEBY`S INTERNATIONAL REALTY CANADA |
- Listing -1 of 0
|
|

Zannatal Ferdoush
Sales Representative
Dir:
647-528-1201
Bus:
647-528-1201
| Book Showing | Email a Friend |
Jump To:
At a Glance:
| Type: | Condo - Condo Apt |
| Area: | Toronto |
| Municipality: | Toronto |
| Neighbourhood: | Islington-City Centre West |
| Style: | Apartment |
| Lot Size: | x () |
| Approximate Age: | 0-5 |
| Tax: | $2,706 |
| Maintenance Fee: | $721 |
| Beds: | 2 |
| Baths: | 2 |
| Garage: | 1 |
| Fireplace: | N |
| Air Conditioning: | |
| Pool: |
Locatin Map:
Payment Calculator:

Listing added to your favorite list
Looking for resale homes?

By agreeing to Terms of Use, you will have ability to search up to 232163 listings and access to richer information than found on REALTOR.ca through my website.

