$879,000
Available - For Sale
Listing ID: W9754890
243 Perth Ave , Unit 211, Toronto, M6P 3X9, Ontario
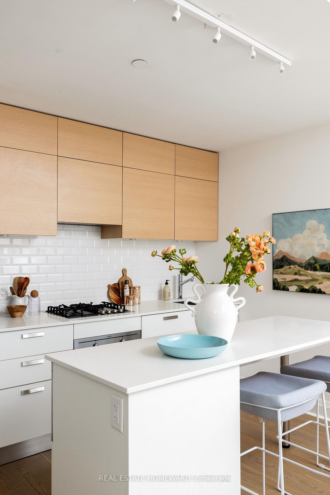
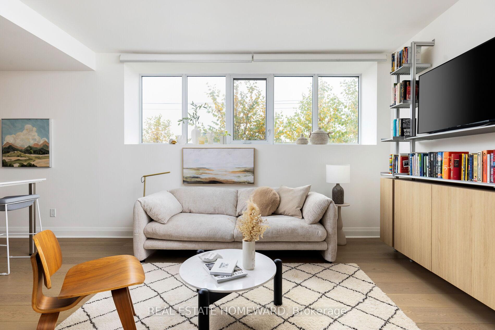
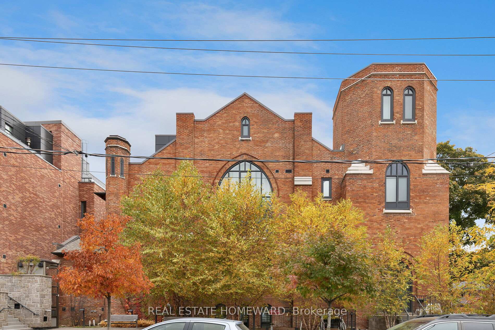
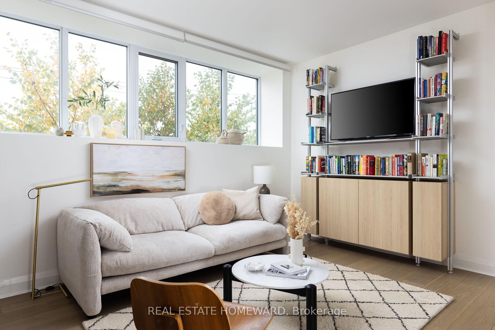
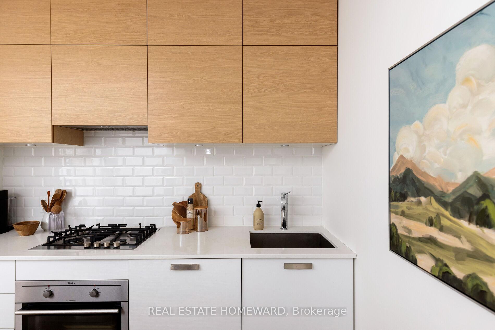
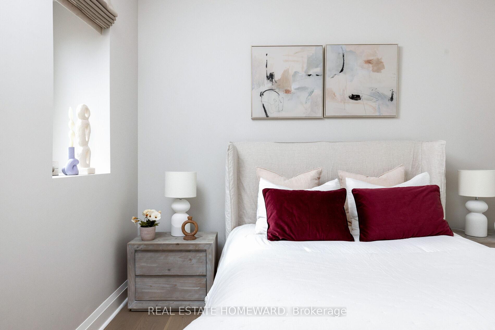
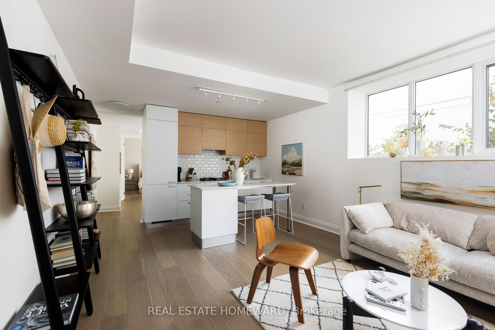
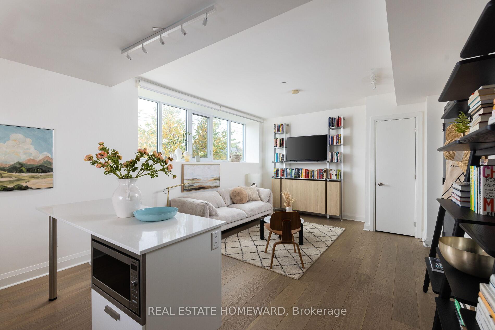
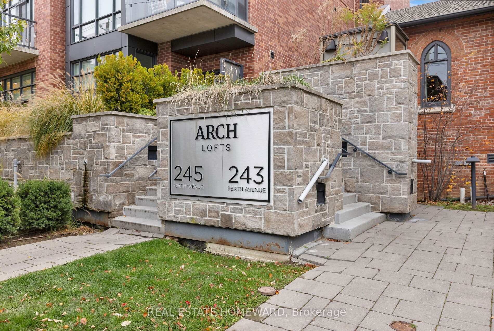
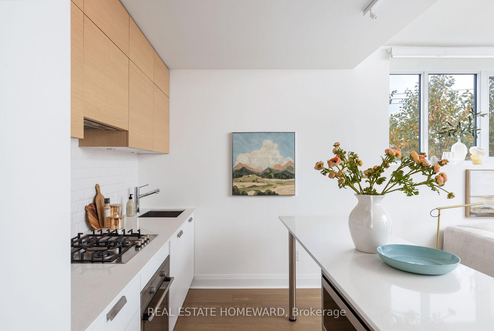
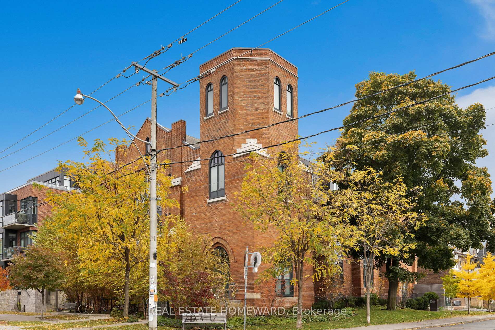
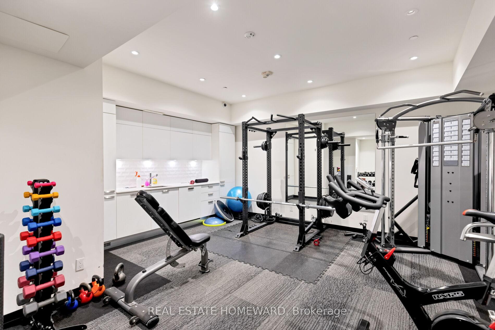
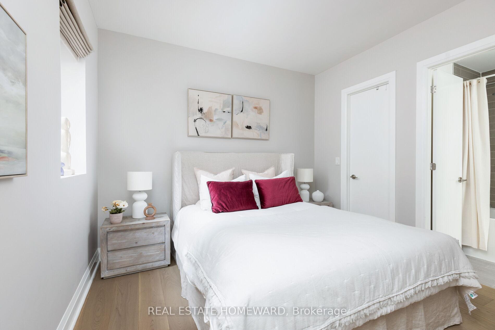
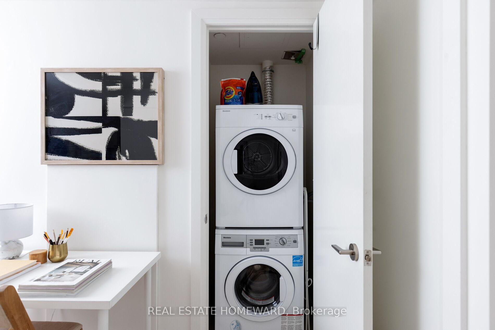
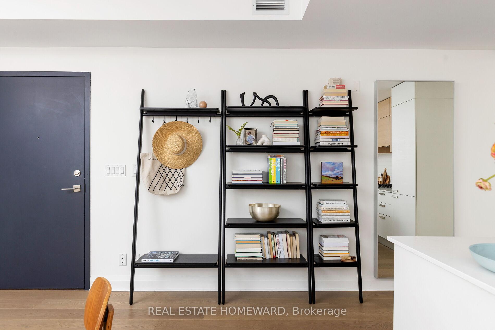
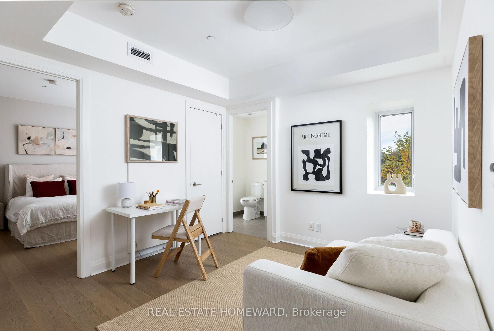
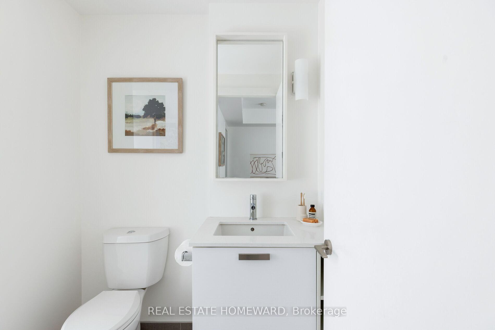
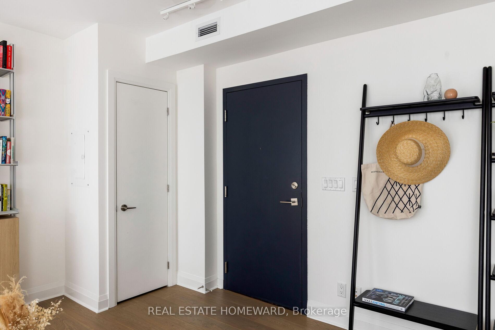
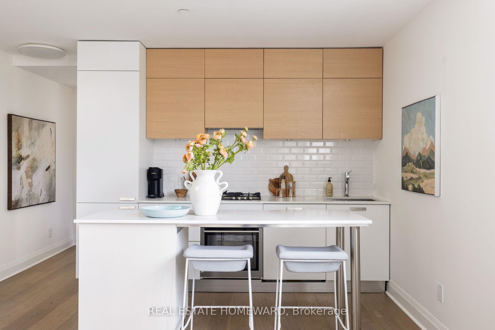
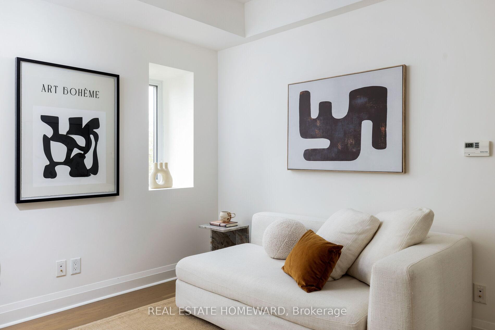
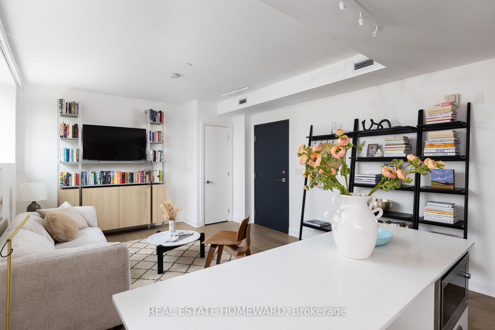
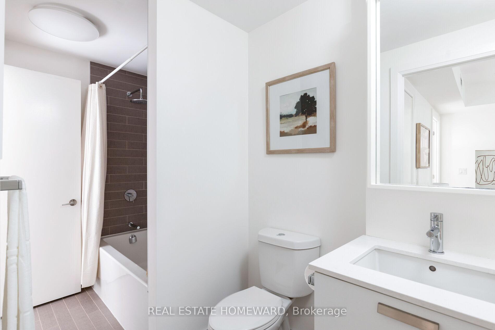






















| Can I get an Amen for this stunning 1+1 Located Inside the Arch Lofts!? The Building: A Neo-Gothic Church Conversion originally designed by George Miler Architectural firm. Geothermal Heating and Cooling (Renewable Energy from The Earth).The Unit: Modern, Light Filled, 8 & 9 ft Ceilings, Large Den,Walk in Closet,Beautiful Scavolini Kitchen,Gas Cooktop,Integrated Appliances,Ensuite Laundry. Extras: Underground Parking Spot, Plus 2 Lockers! Location: Union Station is 7 Mins Away Via The UP Express 1 Block Away, Steps to Campbell and Perth Park, Perth School, Gaspar Cafe, Mattachioni, Wallace Espresso, The Museum of Contemporary Art Toronto. |
| Extras: Comes with Parking and 2 Lockers. Lockers are Unit #23 & #24. Parking Space #15. |
| Price | $879,000 |
| Taxes: | $4542.08 |
| Maintenance Fee: | 999.48 |
| Address: | 243 Perth Ave , Unit 211, Toronto, M6P 3X9, Ontario |
| Province/State: | Ontario |
| Condo Corporation No | TSCC |
| Level | 2 |
| Unit No | 11 |
| Locker No | 2324 |
| Directions/Cross Streets: | Wallace and Perth |
| Rooms: | 4 |
| Bedrooms: | 1 |
| Bedrooms +: | 1 |
| Kitchens: | 1 |
| Family Room: | N |
| Basement: | None |
| Approximatly Age: | 6-10 |
| Property Type: | Condo Apt |
| Style: | Loft |
| Exterior: | Brick |
| Garage Type: | Underground |
| Garage(/Parking)Space: | 1.00 |
| Drive Parking Spaces: | 0 |
| Park #1 | |
| Parking Spot: | 15 |
| Parking Type: | Owned |
| Legal Description: | A/18 |
| Exposure: | Ew |
| Balcony: | None |
| Locker: | Owned |
| Pet Permited: | Restrict |
| Retirement Home: | N |
| Approximatly Age: | 6-10 |
| Approximatly Square Footage: | 800-899 |
| Building Amenities: | Bbqs Allowed, Gym |
| Maintenance: | 999.48 |
| CAC Included: | Y |
| Common Elements Included: | Y |
| Heat Included: | Y |
| Parking Included: | Y |
| Building Insurance Included: | Y |
| Fireplace/Stove: | N |
| Heat Source: | Grnd Srce |
| Heat Type: | Forced Air |
| Central Air Conditioning: | Central Air |
| Ensuite Laundry: | Y |
| Elevator Lift: | Y |
$
%
Years
This calculator is for demonstration purposes only. Always consult a professional
financial advisor before making personal financial decisions.
| Although the information displayed is believed to be accurate, no warranties or representations are made of any kind. |
| REAL ESTATE HOMEWARD |
- Listing -1 of 0
|
|

Zannatal Ferdoush
Sales Representative
Dir:
647-528-1201
Bus:
647-528-1201
| Virtual Tour | Book Showing | Email a Friend |
Jump To:
At a Glance:
| Type: | Condo - Condo Apt |
| Area: | Toronto |
| Municipality: | Toronto |
| Neighbourhood: | Dovercourt-Wallace Emerson-Junction |
| Style: | Loft |
| Lot Size: | x () |
| Approximate Age: | 6-10 |
| Tax: | $4,542.08 |
| Maintenance Fee: | $999.48 |
| Beds: | 1+1 |
| Baths: | 1 |
| Garage: | 1 |
| Fireplace: | N |
| Air Conditioning: | |
| Pool: |
Locatin Map:
Payment Calculator:

Listing added to your favorite list
Looking for resale homes?

By agreeing to Terms of Use, you will have ability to search up to 240932 listings and access to richer information than found on REALTOR.ca through my website.

